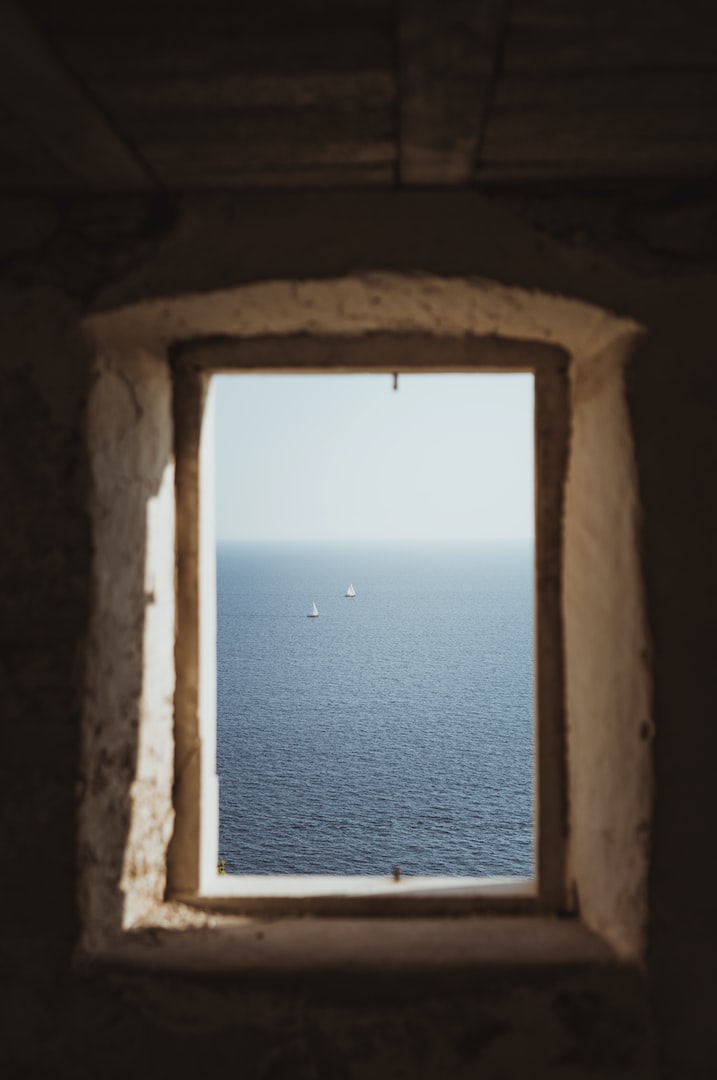

About us
Welcome to Nimark Studio!
We are a small, dynamic and passionate group with solid experience in architecture and design with sustainability in mind and customer in focus.
Our office specializes in projects in residential and commercial areas. We have worked on projects in both Sweden and Croatia.
Nimark Studio was founded in 2022 by Marina Ninić. We strive to bridge the gap between international clients and their dream home in Croatia. Our vision is to bring the building regulations and the construction industry in Croatia closer to everyone who needs it.
We offer innovative and sustainable design solutions that harmonize with our customers' needs and wishes.
Services
Do you want to know what you can build on your plot of land? Do you need assistance with obtaining a building permit? Do you have a dream of renovating an old stone house for your vacation home? We turn your dream into reality!
-
Analyses
Nimark Studio carefully analyzes and summarizes the regulations in the spatial plan to investigate the possibilities available for your plot of land. We also consider any limitations and restrictions that may affect your preferences, allowing us to provide you with a comprehensive and realistic overview of the feasible options.
Our goal is to give you a clear and concise understanding of what can be done on your land according to the current spatial plan.
-
Building Permits and Applications
Nimark Studio assists and guides you through the entire building permit process. We take care of your building permit application, including all necessary documents and coordination with other consultants involved. Our expertise also extends to the application process, follow-up, and communication with authorities, to name a few of our services.
With us by your side, you can feel confident and assured that your building permit process will be handled in the best possible manner.
-
Implementation:
Sketches, Proposals, Construction drawingsNimark Studio translates your wishes into sketches. We begin by listening to your needs and preferences. By understanding your vision and style, we create initial sketches that capture the essence of your project. We consider both aesthetics and functionality to design a solution that suits your unique requirements.
We then proceed to develop and refine the sketches. Working closely as a team, we produce detailed drawings and visualizations. Our aim is to create a design that is visually appealing and practical to implement.
Throughout the design process, we maintain open communication with you, our client. We value your input and feedback, ensuring your involvement at every step of the way. This enables us to ensure that the final result meets your expectations and requirements.
